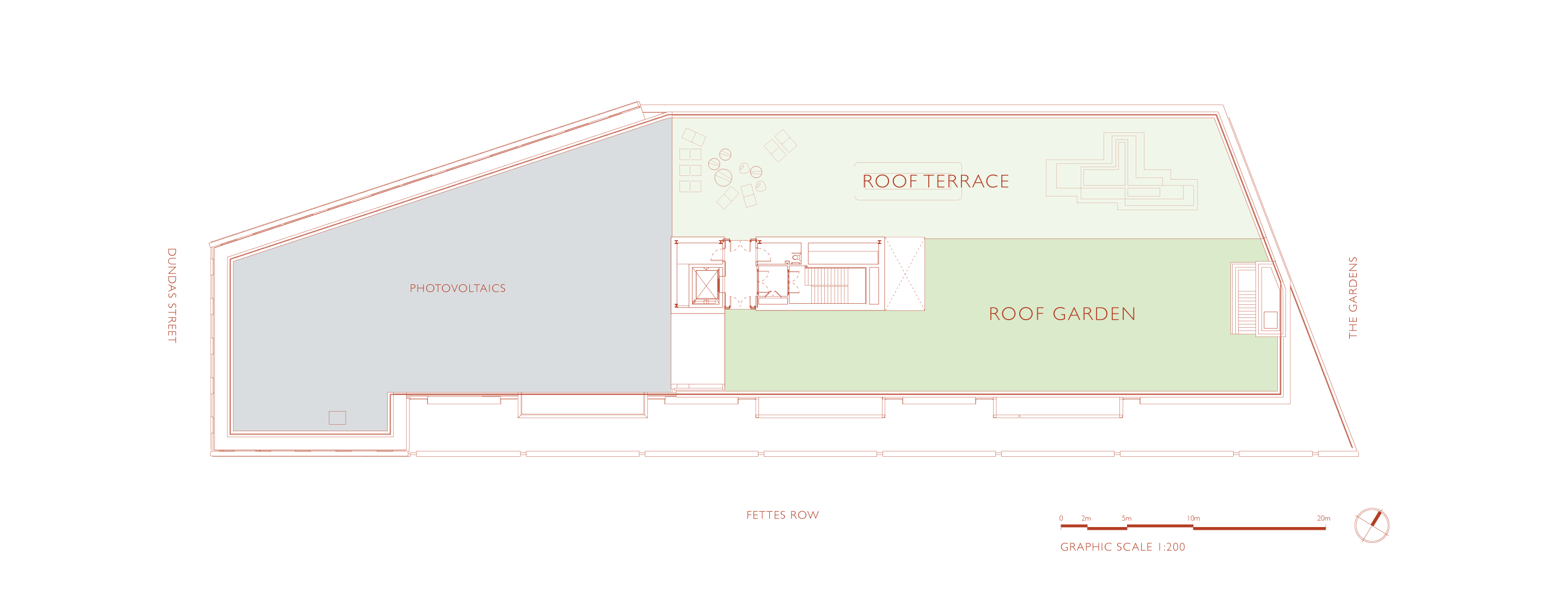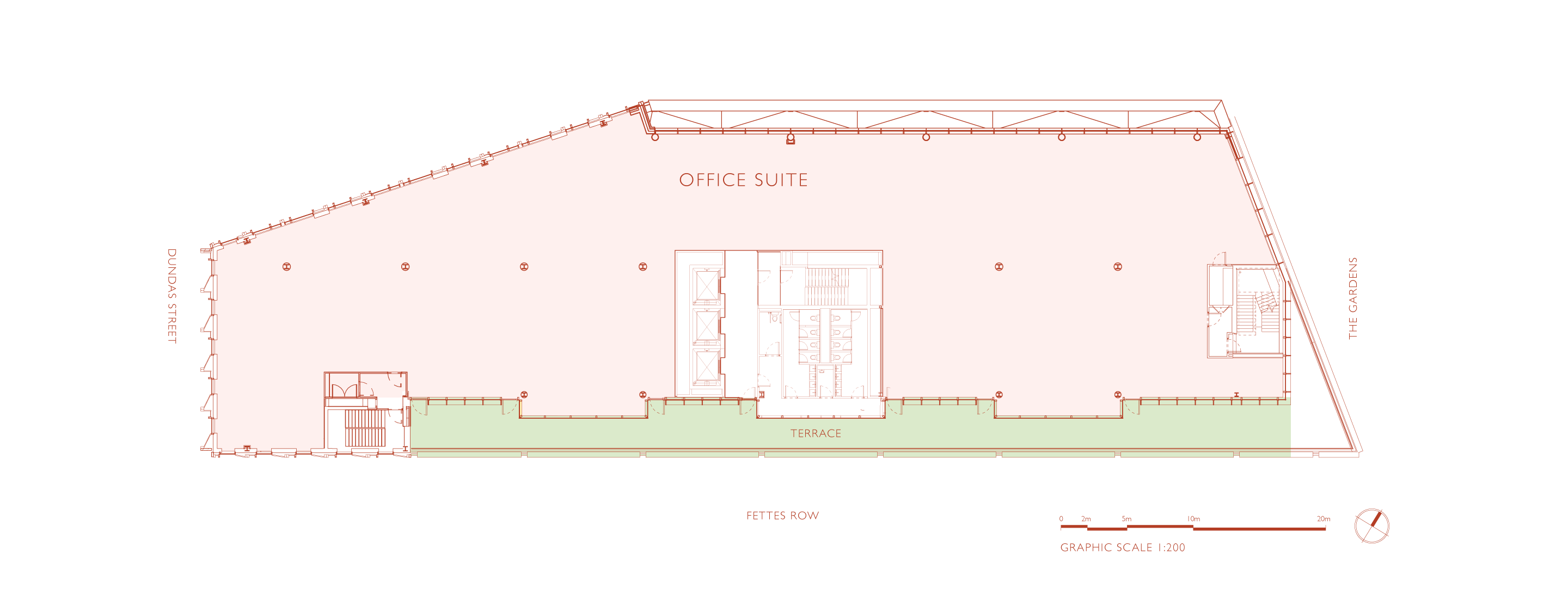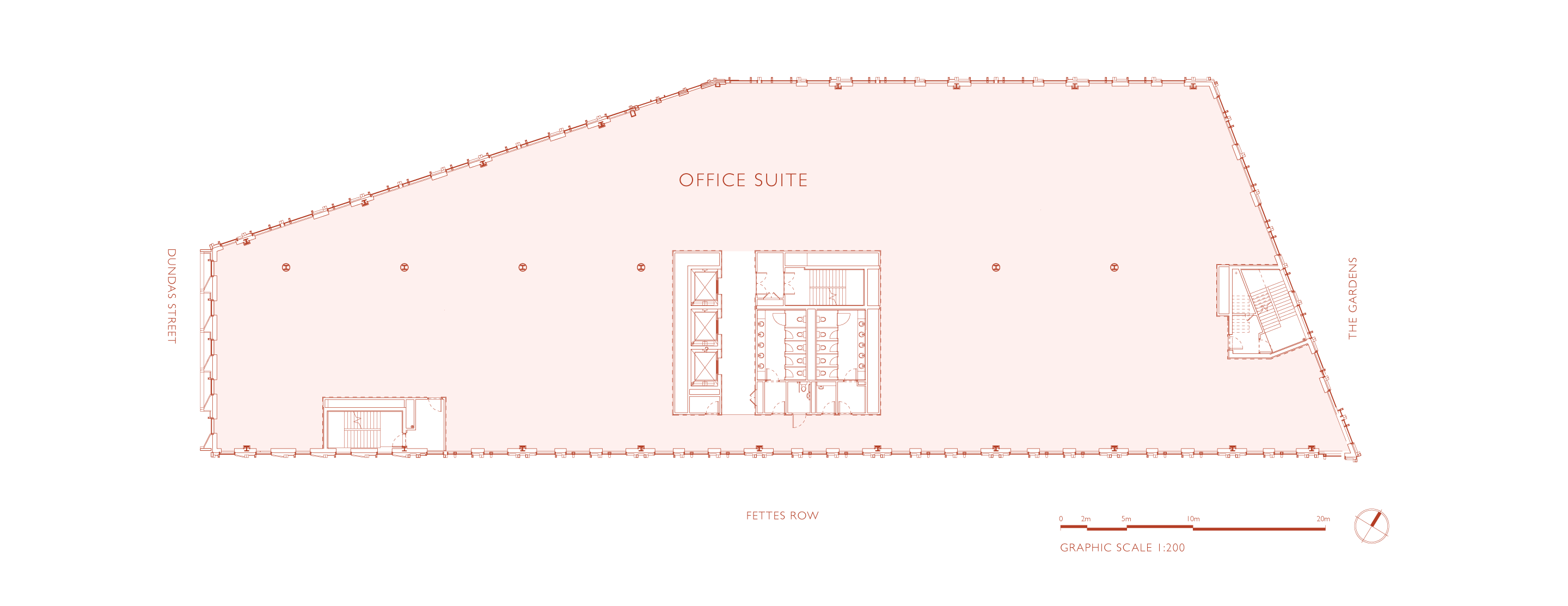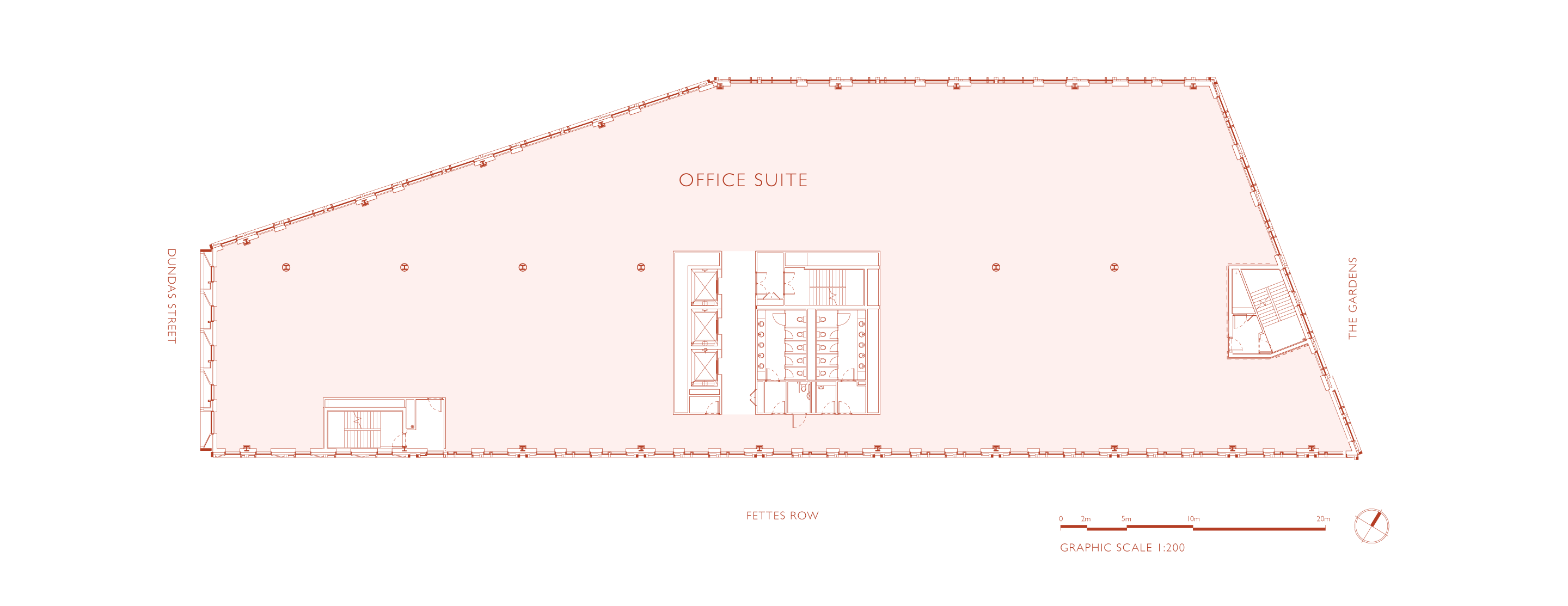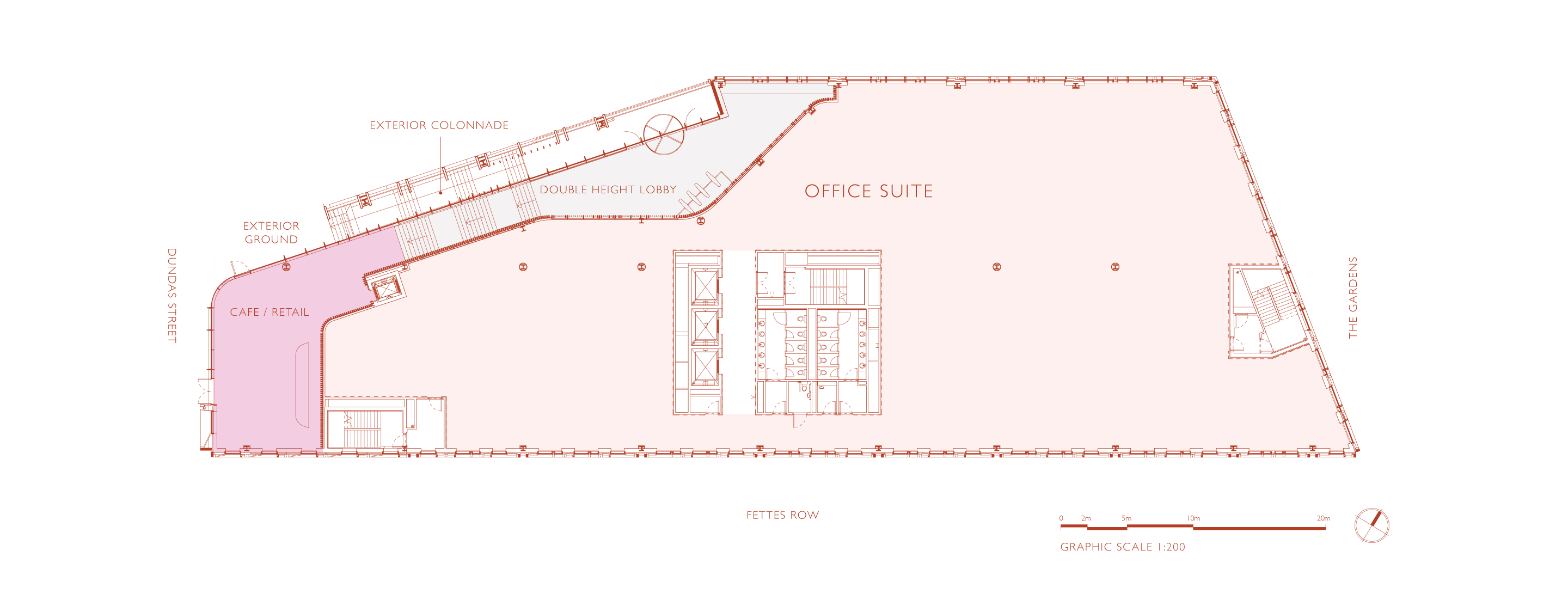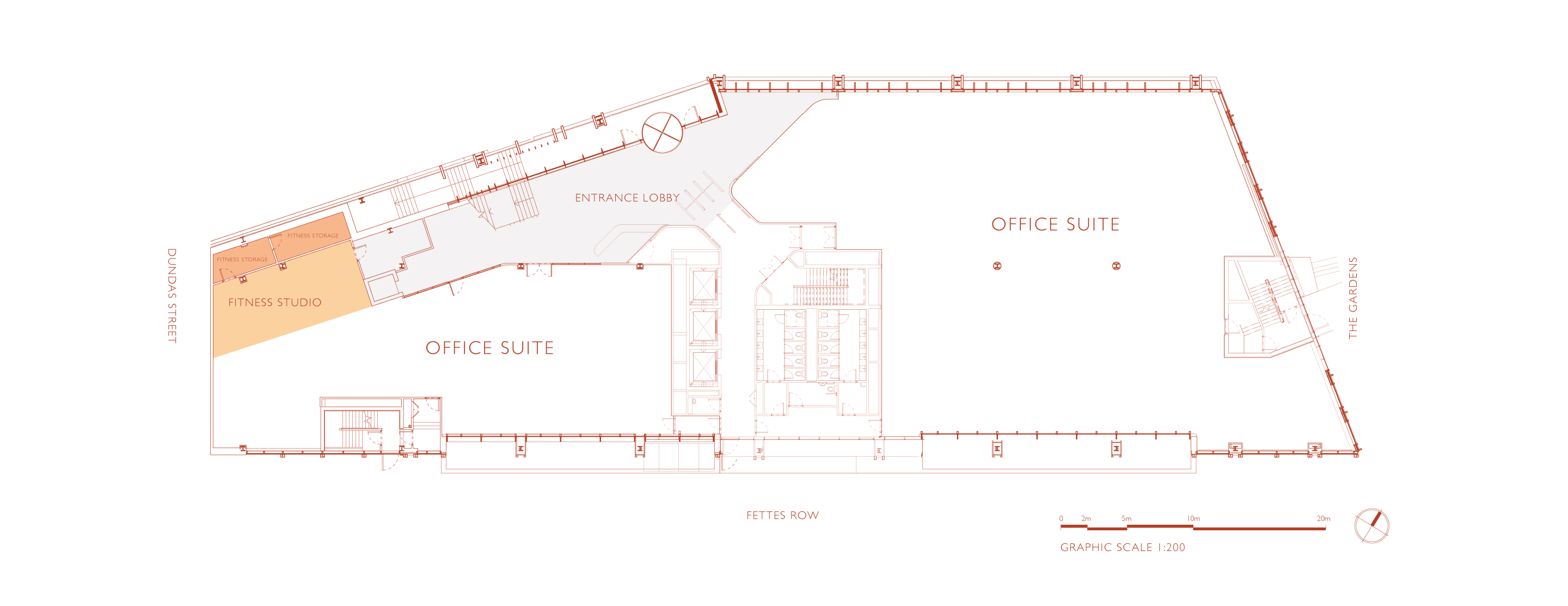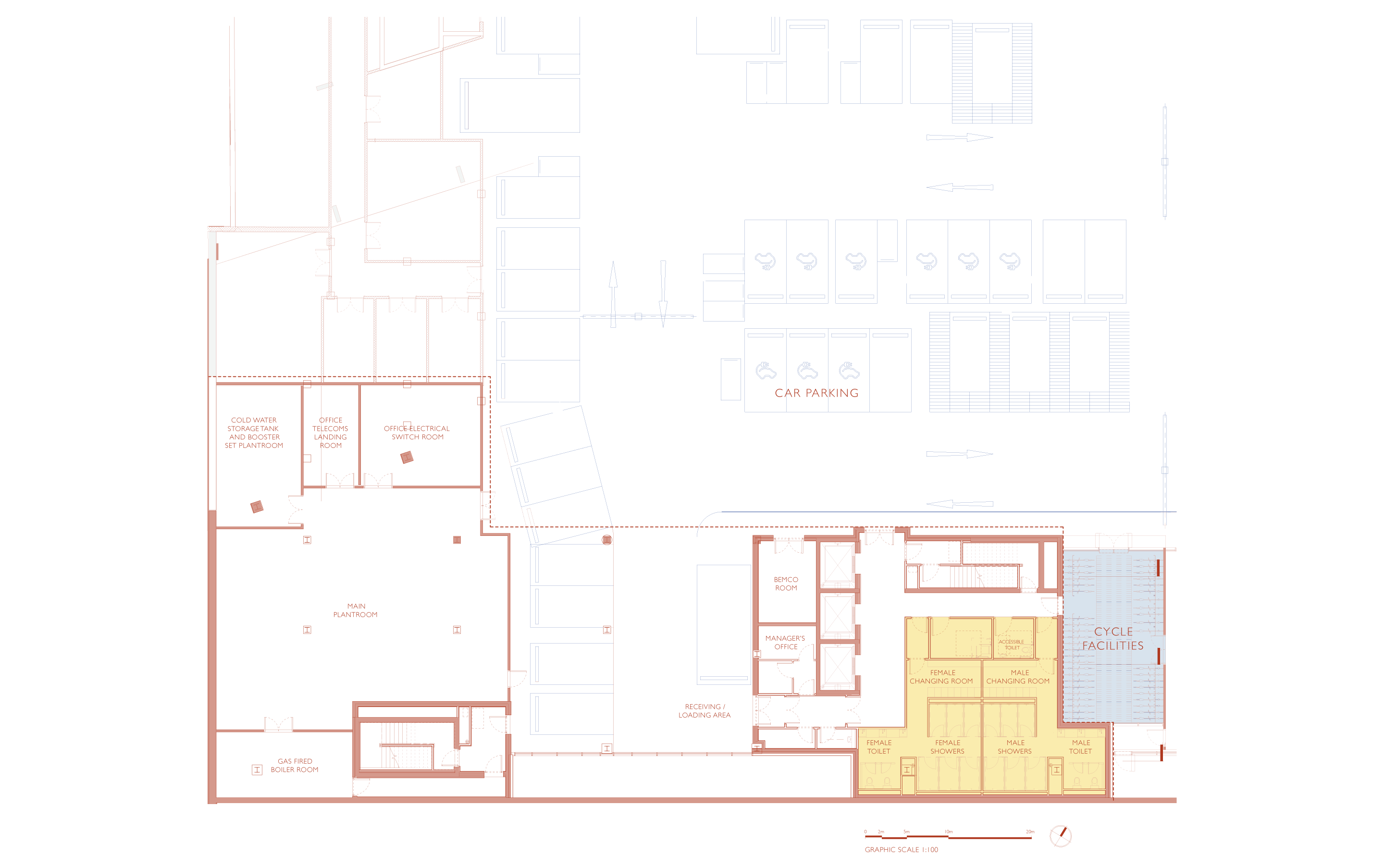The Network; a new meeting place in
an open and connected community
The Network respects the distinctive rhythm of the New Town while reinterpreting space for contemporary working and living. This open and dynamic workspace has been thoughtfully designed to create an environment that can support the personal and professional wellbeing of the top talent. Whether you are working, unwinding, socialising, or exercising, this is a place that enriches and sustains.

- Flagship grade A office in heart of Edinburgh’s new town
- 83,428 sq ft over 5 floors
- Double height reception
- Open plan floorplates
- Green roof terrace with panoramic views
- Car parking
- BREEAM Rating — excellent
- EPC rating — A
- Wired Score — Platinum
- Workplace density — 1 person per 8M2
-
49%OF SITE IS NEW USABLE SPACE WITH OVER 1.4 ACRES OF NEW GREEN SPACE
-
40%OF ROOF DEDICATED TO 'GROW YOUR OWN' GREEN ROOF PLANTERS
-
25%OF ROOF IS COVERED BY PHOTOVOLTAIC PANELS AND BIODIVERSE NATIVE WILDFLOWER
-
25%OF THE PERIMETER BOUNDARY IS LINED WITH TREES
-
95%OF GREEN ROOF IRRIGATION THROUGH PASSIVE RAINWATER RE-USE FROM THE BLUE ROOF
-
99%OF DEMOLITION WASTE RECYCLED AND REUSED SAVING 300 TONNES OF CO2








New Town Quarter is a low carbon community in the centre of Edinburgh
The buildings are part of an overall project approach to the management and reduction of whole life carbon making sure that both the embodied carbon during construction & operational carbon post completion are minimised and measured.
The Network has been designed and is being constructed to deliver optimal carbon performance. It follows the UKGBC framework on delivering net zero buildings. It is highly efficient, all electric and optimises the use of renewable energy.
Low impact transport is provisioned by way of bike parking and EV infrastructure. Occupier well-being is further enhanced by technology which optimises:
• Daylighting
• Temperature control and monitoring
• Humidity control

‘The shaping of the floorplate opens up sight-lines
to the park from the street, with a public plaza at the entrance
bringing natural light and vibrancy into the double height
lobby and exclusive roof terraces offering unparalleled views
across the iconic city skyline.’
Flexible, open plan workspaces
83,428 sq ft over five floors punctuated by internal atria spaces, green roof terraces and an abundance of natural light. Open layouts and flexible floorplates will cater to companies of any size or sector, while communal areas and wellness facilities will be shared and enjoyed by all.

Designed for networking and socialising
Perfectly programmed for progressive companies looking to be part of a thriving and dynamic community. Social areas, leisure facilities and wellness amenities will create an inclusive and engaging environment for people to connect, work and unwind.


Specification
Environmentally conscious systems and materials have been included within the buildings design to maximise comfort and sustainability, and reduce the carbon footprint over the lifetime of the building. To find out more, download full specification here.
Environmentally conscious systems and materials have been included within the buildings design to maximise comfort and sustainability, and reduce the carbon footprint over the lifetime of the building. To find out more, download full specification here.
- Lower ground floor level provides shelter and secured cycle storage, plant and changing facilities as well as associated car parking
- Base-build will accommodate office floors in a predominantly open plan arrangement with services enabling a split into 3 separate tenancies
-
Office floors
- Raised floor zone (overall)150 mm clear
- Finished floor to suspend ceiling2800 mm
- Services zone (within 700 mm structural zone)450mm max-depth penetrations
- Lighting zone100 mm
- BREEAM rating of ‘Excellent’ under BREEAM New Construction 2014 and an EPC rating of A
- Wired score rating of Platinum
-
Loading criteria
- Ground floor office4.00 kN/m2 +1.00 kN/m2 for partitions
- Office floors — typical (upper ground to third)4.00 kN/m2 +1.00 kN/m2 for partitions
- Office floors — 5% storage around cores7.50 kN/m2
- Dedicated concierge area within reception, with associated desk
- Workplace Density1 person per 8m2
- Dedicated broadband connection
- A Hybrid VRF Heat Recovery system shall provide space heating and comfort cooling throughout the buildings occupied spaces
- The reception shall include speed gates to facilitate the flow of staff at peak times.
- Provision shall be made for 2 x 21-person and 1x 17-person passenger lifts within the central core, each incorporating an air purification system and touch free controls.
- Fully accessible modular suspended ceiling system utilising perforated metal tiles based on a 600 x 600mm tile.









